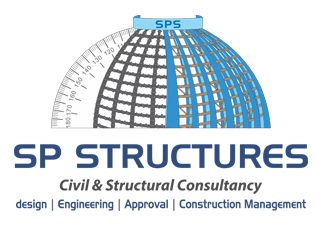| Design Course: |
PRACTICAL STRUCTURAL
DESIGN COURSE (LIVE PROJECT)+ Optional Internship at Corporate and Branch Office |
| Location: |
Chennai (C.O) and Tirupur (B.O) + Post Course
work online support for learning will be given for practice. |
| Date: |
Course will be in Chennai & Tirupur |
| Optional 10 days practice session with experience letter: - |
Chennai Corporate office/ Tirupur Branch Office
(This is optional for interested candidates) |
The innovative and revolutionary new STAAD Pro is the ultimate integrated software
package for the structural analysis and design of buildings. Incorporating
40 years of continuous research and development, this latest STAAD Pro offers
unmatched 3D object based modeling and visualization tools, blazingly fast
linear and nonlinear analytical power, sophisticated and comprehensive design
capabilities for a wide-range of materials, and insightful graphic displays,
reports, and schematic drawings that allow users to quickly and easily decipher
and understand analysis and design results.
STAAD Pro provides an unequaled suite of tools for structural
engineers designing buildings, whether they are working on
one-story industrial structures or the tallest commercial
high-rises. Immensely capable, yet easy-to-use, has been the h
allmark of STAAD Pro since its introduction decades ago, and this latest
release continues that tradition by providing engineers with the
technologically-advanced, yet intuitive, software they require to
be their most productive
| COURSE COVERAGE: |
| 1 |
This Course is for enhancing skills in Structural designing software and
to start career as a Structural Design Engineer. |
| 2 |
This course will start with basics/fundamentals also before moving
on to complex designing and analysis. |
| 3 |
This course will have hands on experience of working on live small and big assignments. |
| 4 |
Demonstration of up to G+20 storey designing and analysis will be shown. |
| 5 |
Online support will be provided after completing the Course. |
| 6 |
Monitoring in our company for best performing candidates. |
| 7 |
Technical Interview cracking tips and gaining technical knowledge at expert level
for getting job in any designing firm. |
| 8 |
This course work provides common platform for sharing technical knowledge also
opportunity to meet different working professionals and consultants from different locations. |
| 9 |
This course work will be an opportunity to know each other's professional/technical
challenges/achievements in designing and build a professional relationship for future technical knowledge sharing and up-gradation!!!! |
| LEARNING OUTCOMES: |
| 1 |
You will learn from the start of design conception
through the production of schematic drawings and use STAAD Pro to integrate every aspect
of the engineering design process. |
| 2 |
Learning of Creation of models - intuitive
drawing commands allow for the rapid generation of floor and elevation framing. |
| 3 |
You will learn for CAD drawings to be
converted directly into STAAD Pro models or used as templates onto which STAAD Pro objects may be overlaid. |
| 4 |
You will learn to rapidly
analyze extremely large and complex models, and support nonlinear modeling techniques
such as construction sequencing and time effects (e.g., creep and shrinkage). |
| 5 |
Design of steel and concrete frames (with automated optimization), composite beams, composite columns. |
| 6 |
Models may be realistically rendered, and all results can be shown directly on the structure |
| 7 |
To prepare comprehensive and customizable reports for all analysis and design output |
| 8 |
Schematic construction drawings of framing plans, schedules, details, and cross-sections may be generated for concrete and steel structures. |



